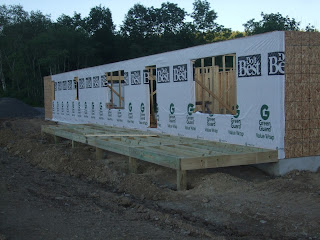I'm glad he's back and he's pleased with the progress the contractor made while he was gone. We now have the floor of the porch done and we're waiting on the trusses to do the roof. Here are a few pics...
Porch under construction. It's going to be very sturdy, they
did a lot of framing for it. It is 8' deep and 42' wide!!
The porch is the length of the house portion. The open
part is the side of the garage.
Found lots of berry bushes on the property. Talking to the
neighbors, they are not edible for us but the wildlife love them.
These are only about 1/2" diameter and a very pretty red.
They are called "choke cherries".
These are some sort of raspberry looking fruit, but also
they are not good for people, very sour. But the deer,
bear and all other critters love them. Bear!?! that's
what they said. I guess there are a few black bears
around, gotta watch out for them!
As you can see, there are LOTS of these bushes and they
are all big bushes!
Finishing up the floor of the porch!
It doesn't look that big in this picture, but standing on it, it seems
huge! It's going to look great with the pillars and a
couple of rocking chairs, maybe a swing chair.
Ready for the pillars and chairs!!! We chose our colors for the
roof and the siding and trim today. Too much fun!!! More
pictures of progress to come.




.JPG)
.JPG)
.JPG)
.JPG)




.JPG)
.JPG)






.JPG)
.JPG)


.JPG)
.JPG)
.JPG)
.JPG)
.JPG)
.JPG)
.JPG)
.JPG)
.JPG)







.JPG)
.JPG)
.JPG)
.JPG)
.JPG)
.JPG)